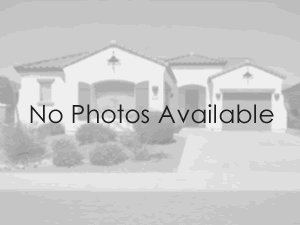
Property listed by Right Hand Realty, James Clark jamesclark@therighthandteam.com
Property Description
Now’s your chance to find out what Coastal Carlsbad living is all about. Located just over a mile from the coast, your new home awaits. However. before we go in let’s explore outside and see what we can find, literally within walking distance. Across from your new home is a nice open park, with a basketball court and dog walking trails. As we continue to explore the neighborhood, we find a LARGE lap pool, a couple heated spas, tennis and bocce ball courts. Walking just outside the community, you find yourself at the entrance to Pacific Rim, an award-winning elementary school. We keep walking down the street and find the entrance into Poinsettia Community Park, a 42 acre park containing 6 Pickle Ball Courts, 10 Tennis courts, 3 Softball fields, 4 basketball courts, a playground, a full size soccer field, a multi-sport arena field and a newer dog park. All of this is within a short walk away. We now head back to your new home. We open the front door and immediately notice the exquisite wood floors. We follow them into the bright and open kitchen/family room and then through a door into the large, open living/dining room. We then meander our way up the stairs and notice the Luxury Vinyl Plank flooring throughout the second floor. We peek out of the primary bedroom window and smile when we see the community park & basketball court, where we started our journey. A short ride away is convenient shopping, the Carlsbad Outlet Mall, the Carlsbad Flower fields, Legoland, several golf courses, Batiquitos Lagoon nature walk and of course the Pacific Ocean and Ponto Beach.
Open House
Property Details and Features
-
Appliances & Equipment
- Dishwasher
- GasCooking
- Disposal
- GasRange
- GasWaterHeater
- Microwave
- Refrigerator
- WaterHeater
-
Bathrooms
- 1 half bathroom
- 1 main level bathroom
- 2 full bathrooms
- 3 total bathrooms
-
Bedrooms
- 3 total bedrooms
-
Building
- Built in 1987
- Levels: Two
- Living area: 1428
- 2 stories
- Architectural style: Mediterranean,Attached
- Common walls: TwoCommonWallsOrMore,NoOneAbove,NoOneBelow
-
Community
- Curbs
- Park
- Sidewalks
- Pool
-
Cooling
- None
-
Accessibility Features
- Accessibility features: None
-
Exterior Features
- Balcony
-
Fireplaces
- FamilyRoom
-
Floors
- Carpet
- Wood
-
Garage
- 2 spaces
-
Heating
- ForcedAir
-
Home Owner’s Association
- Association fee: $376
- Association amenities: MaintenanceGrounds,Management,Playground,Pool,SpaHotTub
-
Interior Features
- Balcony
- CeilingFans
- GraniteCounters
- AllBedroomsUp
-
Laundry
- InGarage
-
Listing
- ListingID: NDP2502195
- Standard status: Active
- 55 days on market
-
Lot
- 0.0434 acres
- 1,891 square feet
- Size: 1,891
- ZeroToOneUnitAcre
-
Parking
- 2 totals parking
- DoorMulti
- Garage
-
Pool
- Community
- InGround
- Association
-
Property
- Zoning: R-1
- Open
- Patio
- Balcony
- ParkGreenbelt
-
Schools
- Elementary school: Pacific Rim
- Middle or junior school: Aviara Oaks
- High school: Sage Creek
-
Spa
- Association
-
Utilities
- CableAvailable
-
Windows
- DoublePaneWindows































