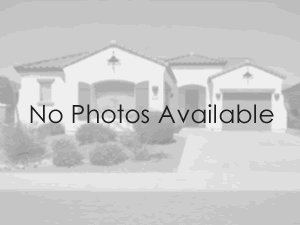
Property listed by Strategic Sales & Mkt. Grp.Inc, Janis Randazzo 7142902385
Property Description
Great location overlooking the future Chateau Cal-a-Vie. Solar and upgrades are included! Come view our model homes daily. Provence at the Havens is in its final phase of selling. This beautiful 3-Bedroom, 2-Full bath home offers the perfect blend of comfort and customization in a privately gated enclave of 59 homes. This is SINGLE level living at it’s finest with its Open floorplan design, gourmet kitchen with island and a covered California Room. The primary suite looks into the California room and back yard, plus has a soaking tub, shower and walk-in closet. This is an exclusive, gated, planned community in the foothills of Bonsall, across from the new Havens Country Club. The community is designed with wellness in mind with walking trails and nature at your door. All homeowners will belong to the future Aquatic Center with pool, spa and fitness center. All pictures are of model home
Open House
Property Details and Features
-
Property Access
- Road frontage type: CountyRoad
- Road surface type: Paved
-
Appliances & Equipment
- Dishwasher
- ElectricCooktop
- ElectricOven
- HighEfficiencyWaterHeater
- Microwave
- TanklessWaterHeater
- WaterToRefrigerator
- WaterHeater
-
Bathrooms
- 2 main level bathrooms
- 2 full bathrooms
- 2 total bathrooms
-
Bedrooms
- 3 main level bedrooms
- 3 total bedrooms
-
Building
- Built in 2025
- Levels: One
- Living area: 1942
- 1 story
- Architectural style: Contemporary,FrenchProvincial
- Common walls: NoCommonWalls
- Construction materials: Frame,StoneVeneer,Stucco
-
Community
- Curbs
- Hiking
- Mountainous
- StormDrains
- StreetLights
- Gated
- Pool
-
Cooling
- CentralAir
-
Doors
- InsulatedDoors
-
Accessibility Features
- Accessibility features: None
-
Fence
- ExcellentCondition
- SeeRemarks
-
Fireplaces
- None
-
Floors
- Carpet
- Vinyl
-
Garage
- 2 spaces
-
Heating
- Combination
- SeeRemarks
-
Home Owner’s Association
- Association fee: $430
- Association amenities: Clubhouse,FitnessCenter,MaintenanceGrounds,Pickleball,Pool,SpaHotTub,Trails
-
Interior Features
- SeparateFormalDiningRoom
- HighCeilings
- CountryKitchen
- OpenFloorplan
- QuartzCounters
- AllBedroomsDown
- BedroomOnMainLevel
- EntranceFoyer
- MainLevelPrimary
- PrimarySuite
- WalkInClosets
-
Laundry
- ElectricDryerHookup
- Inside
- LaundryRoom
-
Listing
- ListingID: PW25043447
- Standard status: Active
- 71 days on market
-
Location
- Country: US
- Subdivision name: Bonsall
-
Lot
- 0.191 acres
- 8,320 square feet
- Size: 8,320
- SixToTenUnitsAcre
- CulDeSac
- Greenbelt
- NoLandscaping
- StreetLevel
- Yard
-
Parking
- 2 totals parking
- DoorMulti
- GarageFacesFront
- Garage
- GarageDoorOpener
- Gated
-
Pool
- Community
- Association
-
Possession
- CloseOfEscrow
-
Property
- Covered
- SeeRemarks
- Hills
- Pond
-
Roof
- Concrete
-
Security Features
- CarbonMonoxideDetectors
- FireDetectionSystem
- FireSprinklerSystem
- GatedCommunity
- SmokeDetectors
-
Sewer
- PublicSewer
-
Spa
- Association
-
Utilities
- Volts220InGarage
- PhotovoltaicsThirdPartyOwned
- CableAvailable
- ElectricityAvailable
- NaturalGasNotAvailable
- SewerAvailable
- SeeRemarks
- WaterAvailable
-
Windows
- InsulatedWindows














