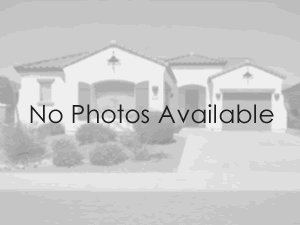
Property listed by Strategic Sales & Mkt. Grp.Inc, Janis Randazzo 7142902385
Property Description
New construction within one of San Diego’s premier planned communities. Gated luxury is now available for purchase – take advantage of a late summer closing! This two-story home offers four bedrooms with one en-suite bedroom on the lower level, perfect for guests or multi-gen living. The great room is designed with a gourmet kitchen that features an island with seating for four, PLUS a generous dining area that leads out to the covered California Room. The primary suite upstairs flows out to the deck which overlooks the private back yard. The primary suite has a sumptuous bathroom with an oversized shower plus, dual sinks. The walk-in closet is oversized as well. Designed with the optional loft upstairs or fourth bedroom, you can decide how that room best suits your needs. Imagine the convenience of an upstairs laundry room… this home has it all. Bring your toys because each garage includes extra space for EV/golf cart or just extra storage for E-bikes and more! This is an exclusive, gated planned community in the foothills of Bonsall, across from The Havens Country Club (formerly Vista Valley Country Club). The community is designed with wellness in mind with walking trails and nature at your door. All homeowners will have a membership to the future Aquatic Center with pool, spa and fitness center. Photos are of the model home.
Open House
Property Details and Features
-
Property Access
- Road frontage type: CountyRoad
- Road surface type: Paved
-
Appliances & Equipment
- Dishwasher
- ElectricCooktop
- ElectricOven
- HighEfficiencyWaterHeater
- Microwave
- TanklessWaterHeater
- WaterToRefrigerator
- WaterHeater
-
Bathrooms
- 1 half bathroom
- 2 main level bathrooms
- 3 full bathrooms
- 4 total bathrooms
-
Bedrooms
- 1 main level bedroom
- 4 total bedrooms
-
Building
- Built in 2025
- Levels: One
- Living area: 2842
- 1 story
- Architectural style: Contemporary,FrenchProvincial
- Common walls: NoCommonWalls
- Construction materials: Frame,StoneVeneer,Stucco
-
Community
- Curbs
- Hiking
- Mountainous
- StormDrains
- StreetLights
- Gated
-
Cooling
- CentralAir
-
Doors
- InsulatedDoors
-
Accessibility Features
- Accessibility features: None
-
Fence
- Vinyl
-
Fireplaces
- None
-
Floors
- Carpet
- Vinyl
-
Garage
- 2 spaces
-
Heating
- Combination
- SeeRemarks
-
Home Owner’s Association
- Association fee: $450
- Association amenities: Clubhouse,FitnessCenter,MaintenanceGrounds,Pickleball,Pool,SpaHotTub,Trails
-
Interior Features
- Balcony
- BlockWalls
- SeparateFormalDiningRoom
- HighCeilings
- CountryKitchen
- OpenFloorplan
- QuartzCounters
- BedroomOnMainLevel
- EntranceFoyer
- PrimarySuite
- WalkInClosets
-
Laundry
- ElectricDryerHookup
- Inside
- LaundryRoom
-
Listing
- ListingID: PW25056318
- Standard status: Active
- 52 days on market
-
Location
- Country: US
- Subdivision name: Bonsall
-
Lot
- 0.183 acres
- 7,973 square feet
- Size: 7,973
- SixToTenUnitsAcre
- CulDeSac
- Greenbelt
- NoLandscaping
- StreetLevel
- Yard
-
Parking
- 2 totals parking
- DoorMulti
- GarageFacesFront
- Garage
- GarageDoorOpener
- Gated
-
Pool
- Association
-
Possession
- CloseOfEscrow
-
Property
- Covered
- SeeRemarks
- ParkGreenbelt
-
Roof
- Concrete
-
Security Features
- CarbonMonoxideDetectors
- FireDetectionSystem
- FireSprinklerSystem
- GatedCommunity
- SmokeDetectors
-
Sewer
- PublicSewer
-
Spa
- Association
-
Utilities
- Volts220InGarage
- PhotovoltaicsThirdPartyOwned
- CableAvailable
- ElectricityAvailable
- NaturalGasNotAvailable
- SewerAvailable
- SeeRemarks
- WaterAvailable
-
Windows
- InsulatedWindows














